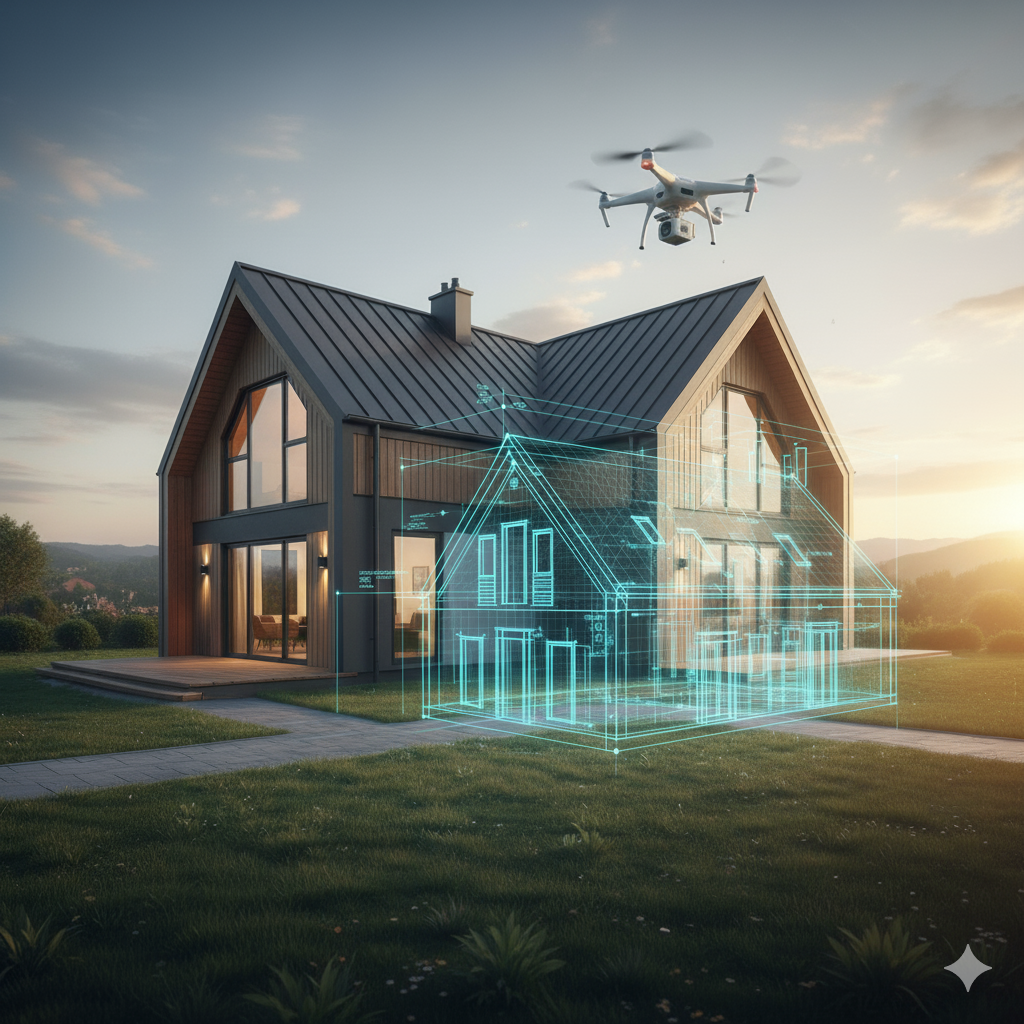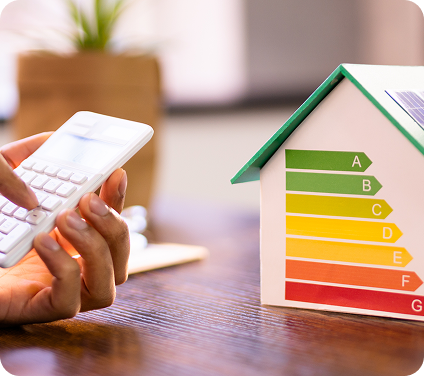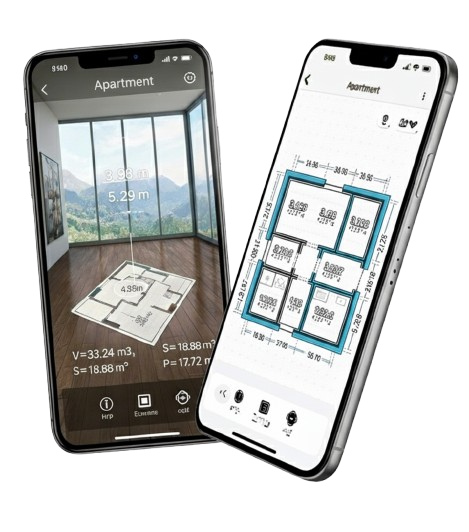







AdPlan is a tool developed byAdenergo – a company specializing in building energy efficiency, energy audits, and investor support in modernization processes. Our mission is to provide professionals with solutions that reduce work time, increase precision, and enable the creation of top-quality technical documentation.
With AdPlan, every construction and energy professional can work faster, more conveniently, and more efficiently – without compromising measurement accuracy.



